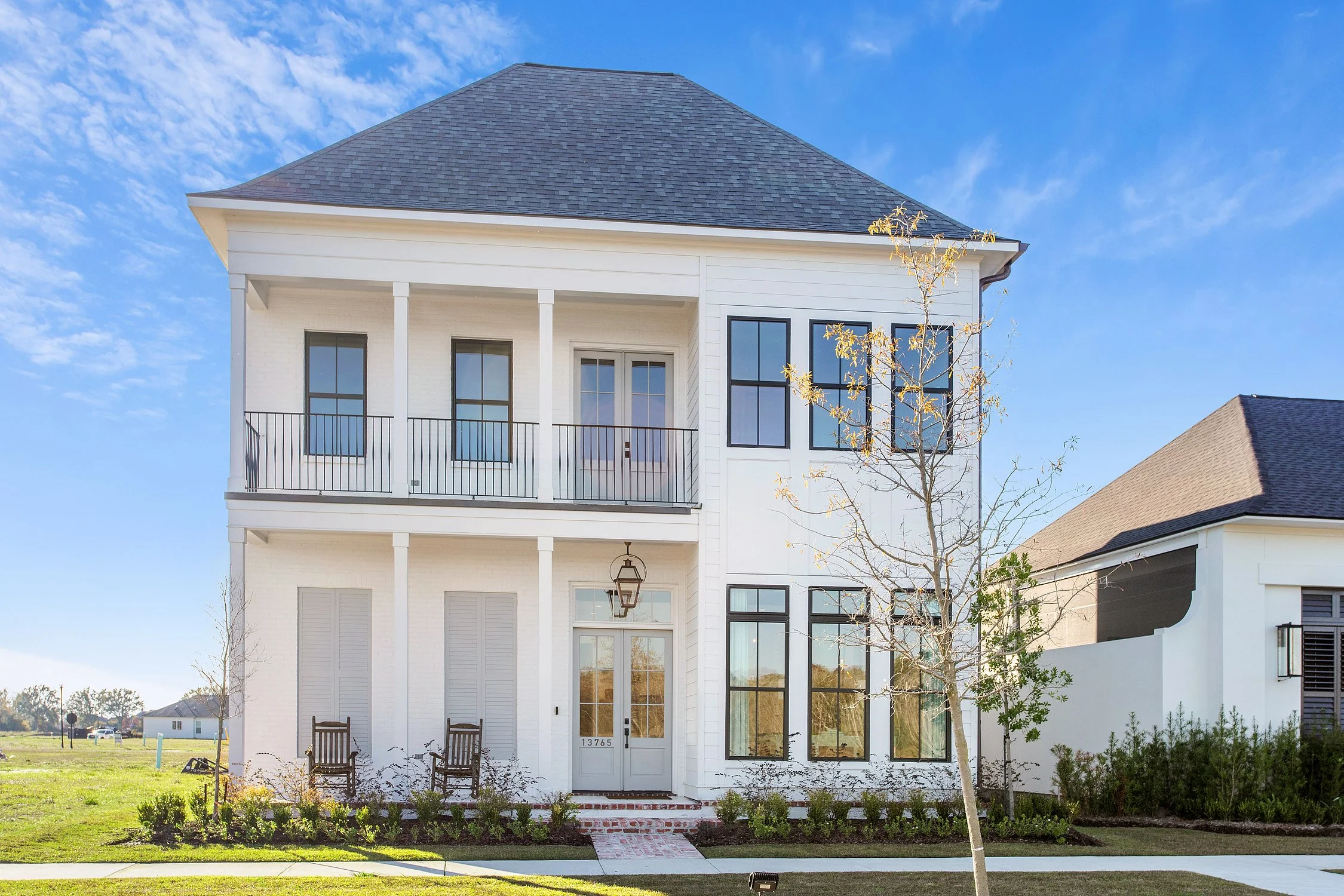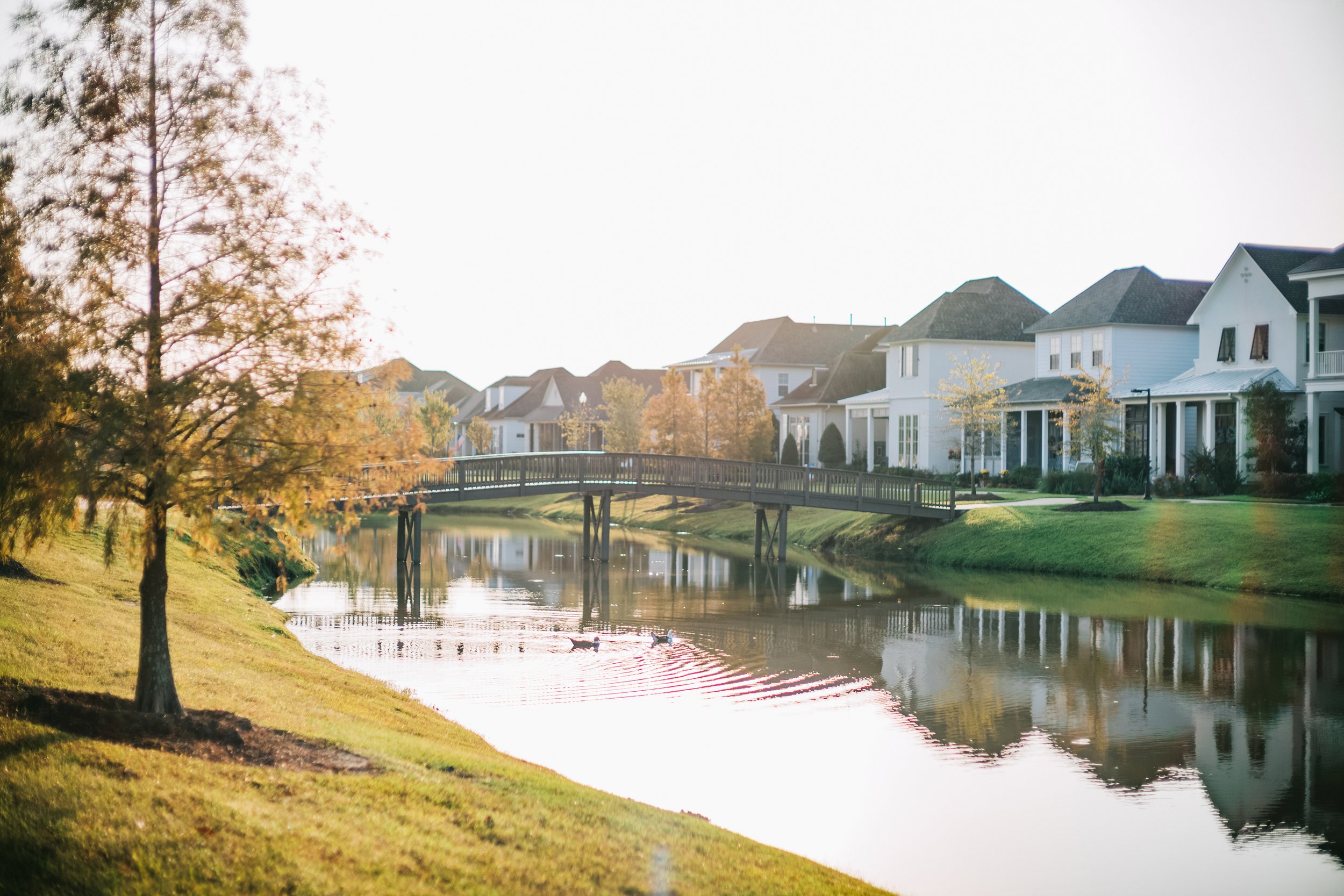Our Model Homes
The Grandview
Custom touches in all three bedrooms, three and a half baths that dazzle, and an expertly crafted kitchen for the culinary enthusiast in you — The Grandview was designed to inspire. And whether it’s day to day or when you’re hosting a get-together, what better way to transition from indoor to outdoor living than with fully opening La Cantina sliding doors and a patio that has all the comforts of the indoors? A generously sized master suite, ample master closet with built-ins, and an office adjacent to the primary bedroom only add to this truly distinctive home.
Builder: Distinctive Homes
The Cottonwood II
Designed to be both luxurious and livable, this beautiful two-story plan includes design features that impress, along with the openness and convenience that buyers appreciate. The front door opens to a light-filled living room with an adjacent dining area. A bi-fold set of doors opens from this area into a brick-enclosed courtyard with a fireplace and outdoor kitchen. A bright gourmet kitchen set off by a brick arch and anchored by a central island offers solid surface countertops, a special ceiling treatment, a farmhouse sink, and an atrium window overlooking the courtyard. The primary suite is separate from the main living area and features a large bath with dual vanities, a separate shower, a soaking tub, and a generously sized primary closet. A guest bedroom with an ensuite bath is also located on the first floor. The second story is home to a third bedroom, bath, and sitting area. Thoughtfully designed with neutral colors, hardwood floors, and custom details to add charm and create a bright, refined home. A single-story version of this home is also available.
Builder: Dupree Construction
The Fairview
Future homeowners will enjoy custom details and thoughtfully designed interior spaces, including hardwood floors, high ceilings, salvaged architectural beams, and light-filled rooms. Quintessentially Southern, The Fairview features generous upper and lower porches with lake views that exemplify casual living with a chic yet relaxed design. The kitchen is centered on a large island with increased room for seating, gathering, and food preparation. The primary suite is located downstairs and away from the home's main living area. An office and large laundry can be found on the home's first level. The second level offers two additional bedrooms and flex space. Additionally, a side courtyard allows for a private retreat or entertaining space.
Builder: Canebrake Builders
The Coastal
Blurring indoors and out — this home features crisp, clean interiors and large expanses of glass, providing a connection between the indoor and outdoor space. A 10-foot front door opens onto open-concept design features high ceilings, handsome wood flooring, and a fireplace flanked by large windows. A pair of dramatic 10-foot sliding glass doors in the living room and dining area provide a corner-less unobstructed view of the courtyard. The expansive of glass provides a connection while expanding the indoor and outdoor space. The home has two kitchens. The main kitchen provides a stylish space to congregate and socialize while a back kitchen allows for prep, clean-up, and daily life. The primary suite is quietly tucked away from the main living space. The attached private bath and dressing area includes dual vanities, a tiled shower, a soaking tub, and a shared walk-in closet.
Builder: Colby Constructors
The Williamsburg
Inside and out, this classic home teems with ideas that reflect the historic charm of traditional Williamsburg. It features the flexibility and upscale design desired by today’s buyers. Designed to be both luxurious and livable, this beautiful two-story plan includes design features that impress, along with the spaciousness, designer features, and convenience that active buyers appreciate. This home features an open, inviting living area and two bedrooms, including the primary suite downstairs. A study, laundry area, and butler pantry area complete the downstairs. Upstairs you will find two additional bedrooms and flex space that can be used as an extra living area or media room. Outdoor space consists of an outdoor kitchen and lovely outdoor sitting area.
Builder: Scheffy Construction







